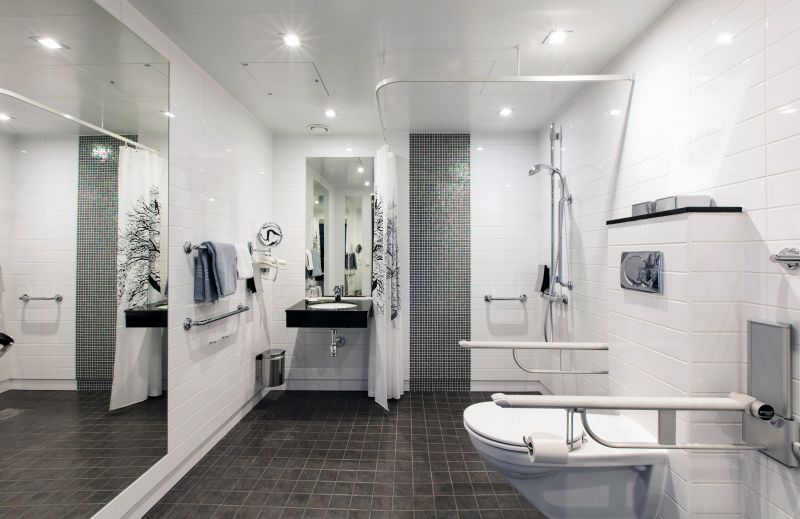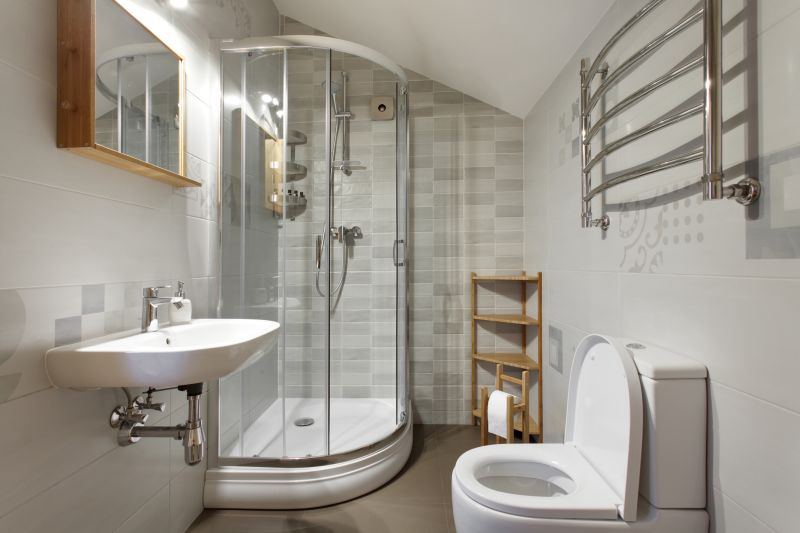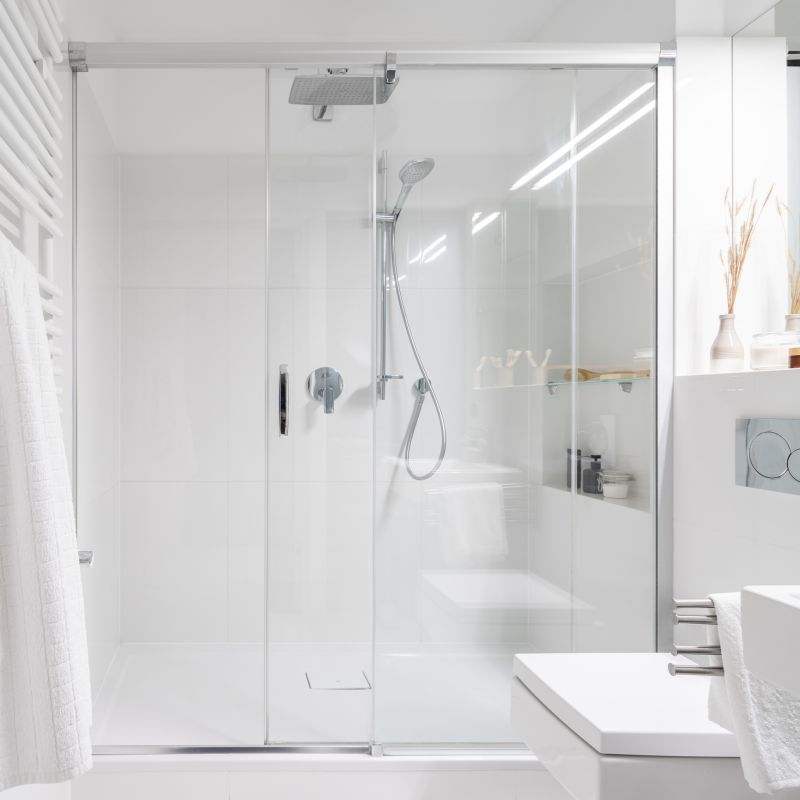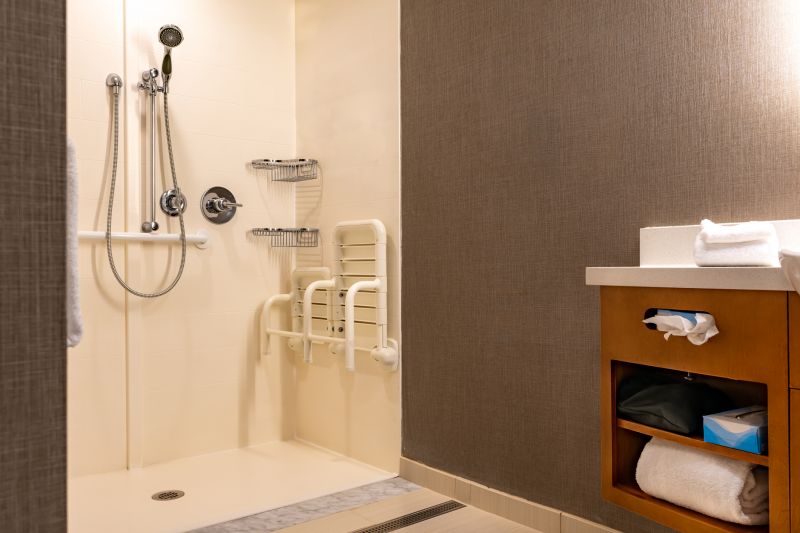Practical Shower Layouts for Limited Bathroom Spaces
Corner showers utilize typically unused corner spaces, making them ideal for small bathrooms. These layouts often feature a quadrant or neo-angle design, providing a spacious feel while occupying minimal floor area.
Walk-in showers with frameless glass enclosures create an open and airy atmosphere. They can be designed with a single glass panel or a partial enclosure, reducing visual clutter and enhancing the sense of space.

A compact shower with sliding doors fits seamlessly into tight spaces, offering ease of access without sacrificing style.

A corner shower with built-in shelves maximizes storage while maintaining a minimal footprint.

A sleek, frameless glass shower enhances light flow and visual openness in small bathrooms.

A shower with a pivot door and integrated bench provides comfort and practicality in limited space.
| Layout Type | Advantages |
|---|---|
| Corner Shower | Maximizes corner space, suitable for small bathrooms, customizable shapes. |
| Walk-In Shower | Creates an open feel, easy to access, flexible design options. |
| Tub-Shower Combo | Combines bathing and showering, saves space in multi-purpose bathrooms. |
| Sliding Door Shower | Prevents door swing space issues, ideal for tight areas. |
| Glass Enclosure Shower | Enhances natural light, modern aesthetic, visually enlarges the space. |
| Open Shower | Minimalist design, reduces clutter, easy to clean. |
| L-Shaped Shower | Utilizes corner space efficiently, allows for larger shower area. |
| Wet Room | Single continuous space, maximizes openness, adaptable to various layouts. |
In small bathroom designs, the choice of shower layout significantly impacts both functionality and visual appeal. Corner showers are popular due to their space-saving nature, often featuring sliding or bi-fold doors that do not require additional clearance. Walk-in showers with frameless glass enhance the perception of space and can be customized with built-in niches or benches for added convenience. Combining these layouts with clever storage solutions, such as wall-mounted shelves or recessed niches, can further optimize the limited area.
Lighting also plays a crucial role in small bathroom shower design. Bright, well-placed lighting fixtures, along with reflective surfaces like glass and glossy tiles, can make the space appear larger and more inviting. Choosing neutral or light color palettes for tiles and fixtures can further enhance the sense of openness. Additionally, incorporating transparent or semi-transparent doors helps maintain visual flow and prevents the space from feeling cramped.
Material selection is vital for durability and style. Waterproof, slip-resistant tiles are essential for safety and longevity, especially in small showers where water splashes are more likely to reach surrounding areas. Frameless glass enclosures not only look modern but also eliminate frame clutter, making the space seem more expansive. Innovative storage solutions, such as corner shelves or niche inserts, keep toiletries organized without encroaching on the shower area.


